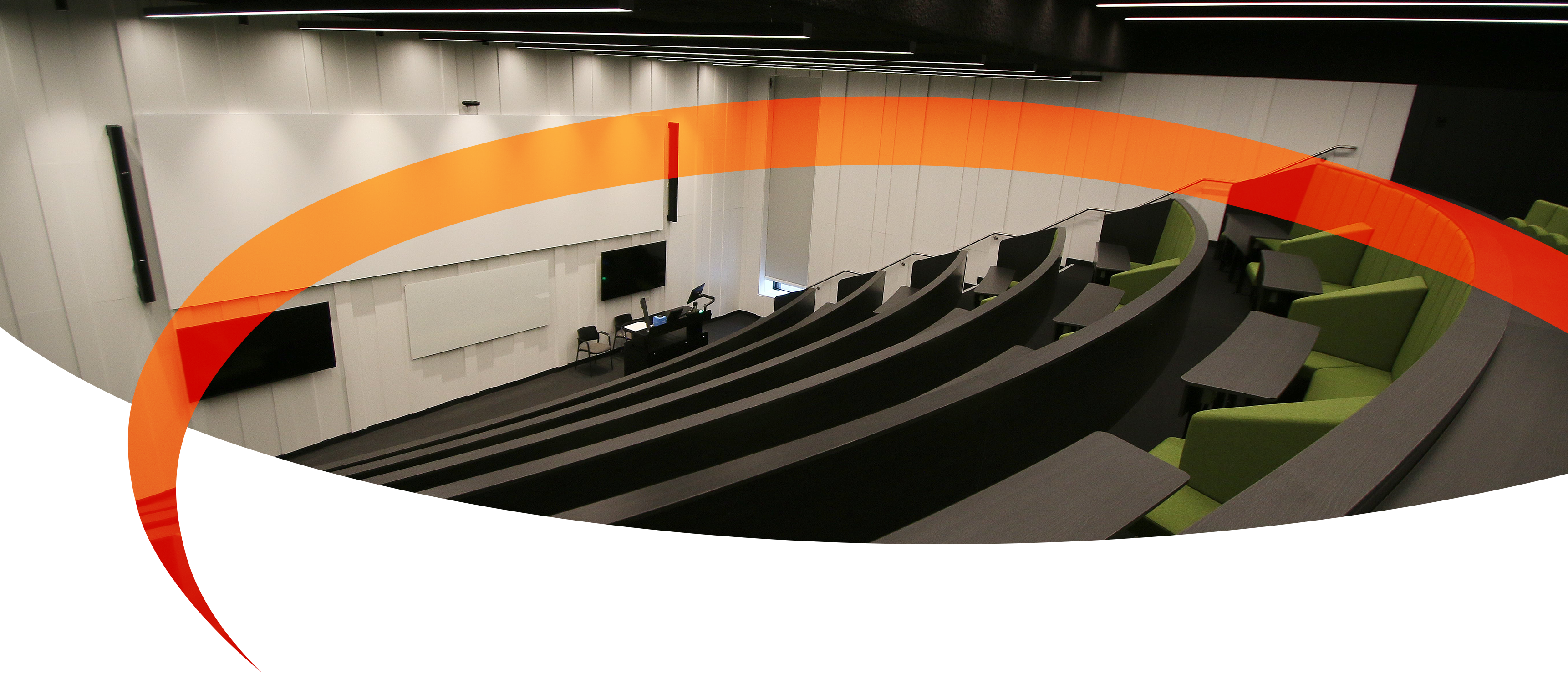
University of Warwick -
Faculty of Arts
AV INSTALLED
NEC Video Wall
Mersive BYOD
Extron Control
TeamMate Lecterns and Tables
Sony Projectors
Sony PTZ
The University of Warwick’s new Faculty of Arts building is an impressive addition to the creative and cultural arts quarter. At a cost of £57.5m the sustainably built structure brings together most of the Faculty of Arts departments and research centres in one modern and flexible space to enable collaboration, creativity, and innovation to flourish.
The customer requirements for the project were audio visual solutions across 84 spaces with a set of standardised teaching, meeting, and lecture theatre spaces, in addition to a select number of custom spaces, to support lecturers and students alike.
All spaces were deployed and commissioned within a 7-week program, made possible by 18 months preparatory work between GVAV, Bowmer + Kirkland, DBS (M&E), MCW Architects and the University of Warwick.
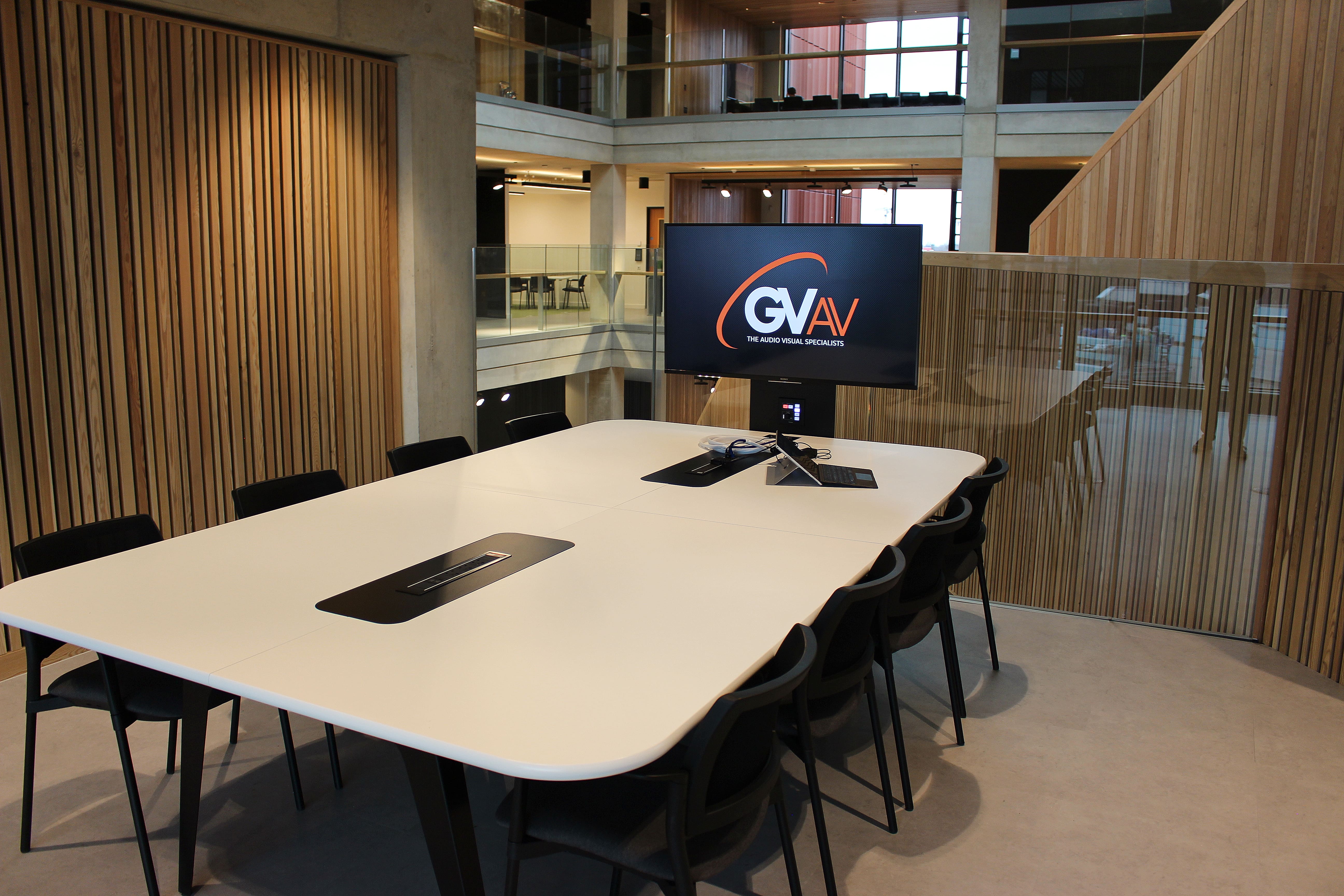
Meeting Rooms
The Meeting rooms were designed as a formal meeting space, whereby users can work at a TeamMate Kobi table and easily connect to the large format Sony display with their own device via VGA with audio or HDMI cables. Alternatively, Mersive’s Solstice presentation solution was implemented for wireless connectivity, enabling users to work in a more collaborative scenario. For easy AV control, an Extron MLC Plus 100 control panel was implemented into each space. The Kobi seminar teaching rooms were designed as an alternative to standards teaching spaces. Like the meeting rooms, the space encourages collaborative learning with a large Kobi table, Sony display and BYOD connectivity.
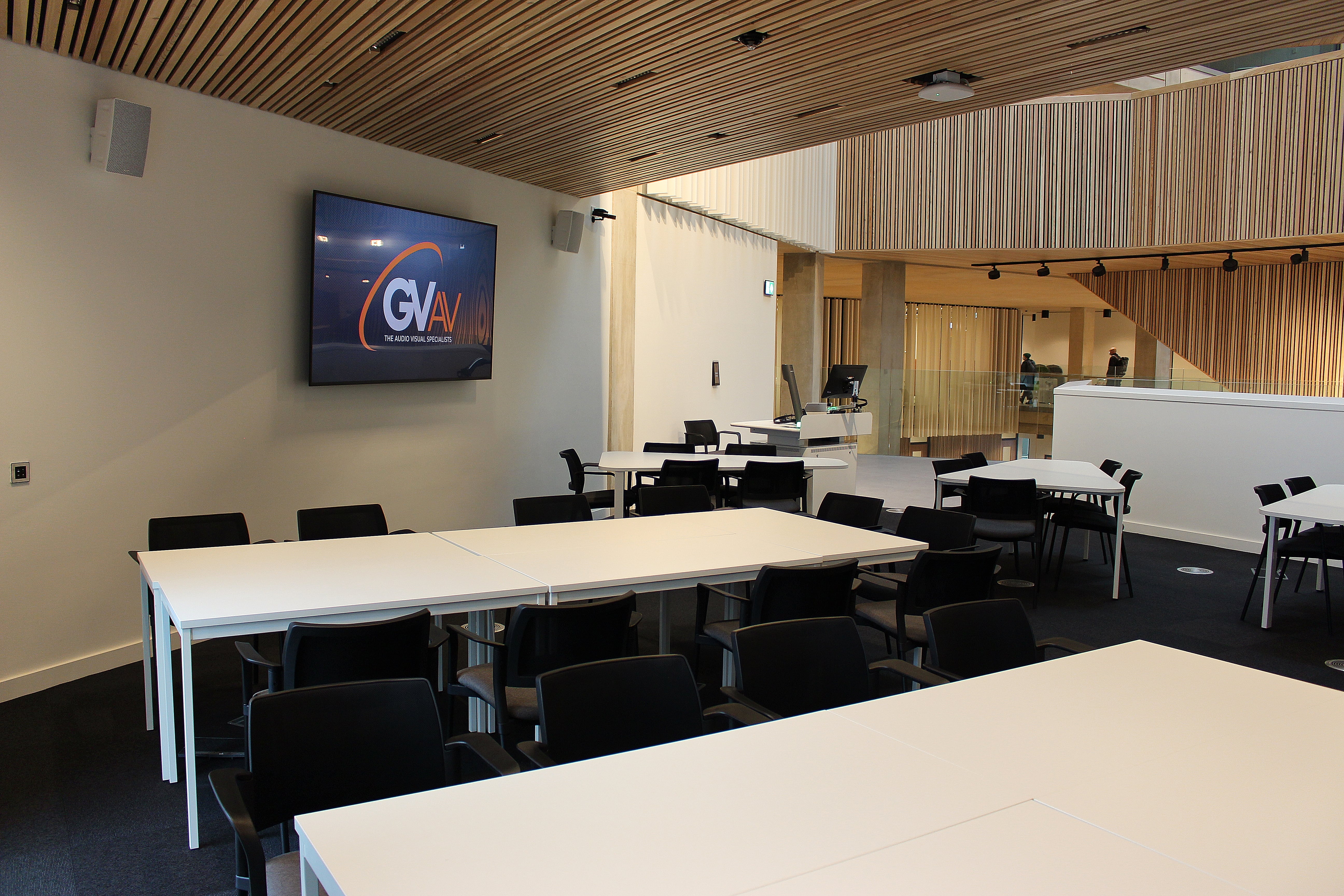
Seminar Rooms
Type A teaching seminar rooms are simple to use and follow the University standard specification. Featuring a TeamMate HUB2 lectern, complete with PC, Extron control panel and BYOD connectivity, all connected to a Sony display. The rehearsal rooms and studios follow similar specification to the Type A spaces, however for a more open and flexible space for the dramatic arts, the large format display is replaced by a Sony Projector and SI Electric projection screen combination.
Type B seminar spaces are centrally managed and supported teaching spaces, and as such had to meet specific University specifications. This included a Wolfvision visualiser, Mersive BYOD, Echo lecture capture and Listen assistive listening support (wireless lapel microphones and a boundary microphone), in addition to a TeamMate Educator3 lectern, not only to host all the AV equipment but also with a large tabletop to provide enough workspace for presentation peripherals.
Type C seminar rooms replicate type B but with additional Sony displays due to the larger nature of the spaces, to ensure good visibility for all students.
-min.jpg)
Lecture Theatres
The two lecture theatres are of a very similar standard and specification. A large TeamMate Dual Educator lectern houses the essential AV equipment and sources including PC, laptop (VGA), laptop (HDMI), WolfVision visualiser, BYOD at the front of the presentation space. For maximum visual impact and accessibility, two Sony 12,000 lumen projectors were implemented, providing 2no. 4m wide 16:9 images along with two 85” Sony repeater monitors at the front of the theatre.
A pair of Bose steerable line array speakers are utilised for presentation sound and voice lift covering the entire lecture theatre, in addition to an IR system for assistive listening. For hybrid teaching, Echo lecture capture was implemented along with a Sony SRG-300HW PTZ camera for high quality lecture recording.
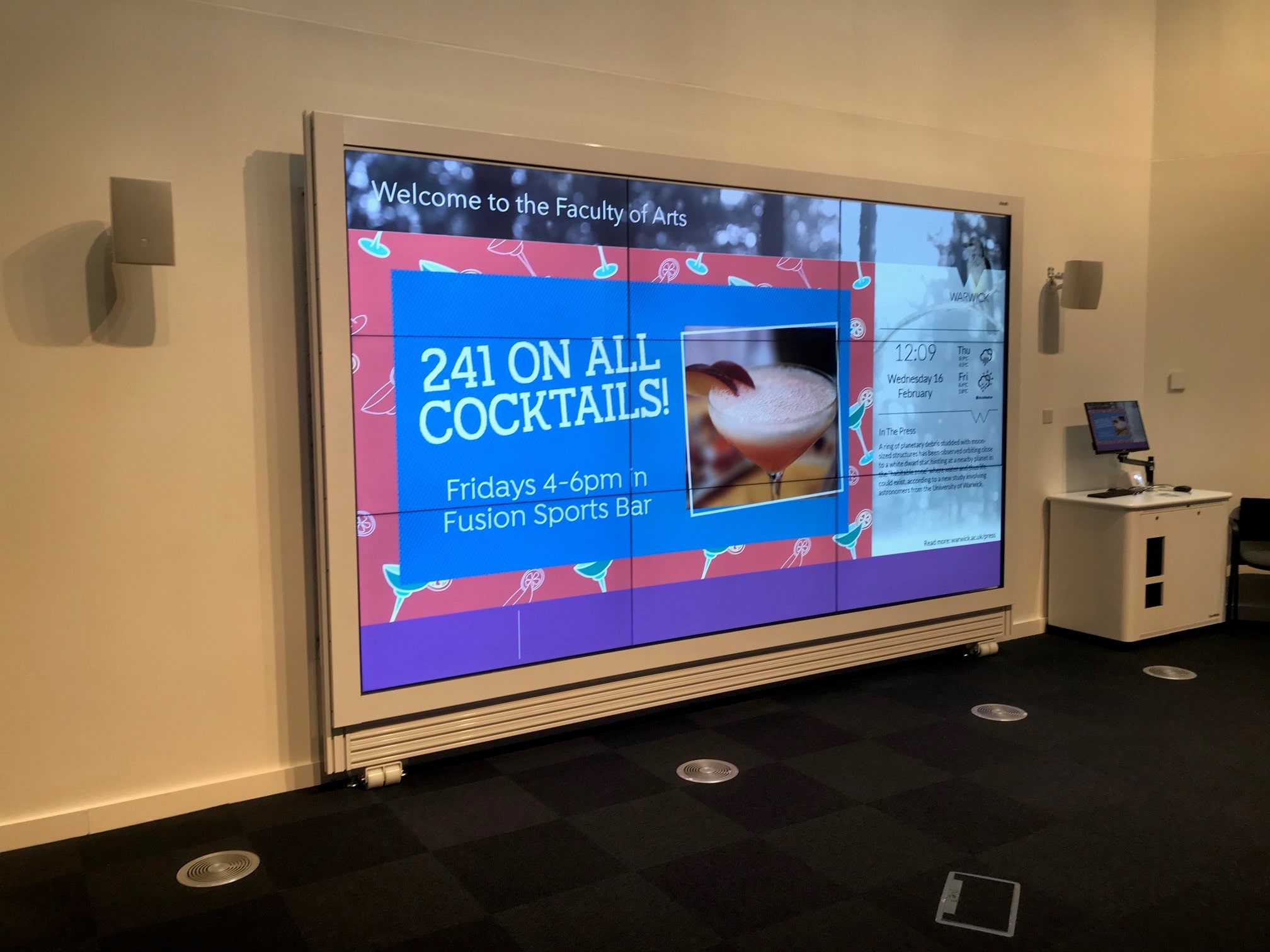
Symposium Space
The Symposium Space has a feature 3x3 video-wall (nine NEC 55” LCD’s) and U-Touch overlay which can be utilised for a variety of uses including standard presentations with PC and laptop connectivity, touch controlled signage on open days, and connection to VR headsets with content relayed through the video wall.
Throughout the building there are a total of 62 Reserva Room booking panels adding to the university’s current estate. These all integrate into the Universities timetabling system, Scientia to provide a reference point for students to indicate room availability. This has the obvious added benefit of making available teaching spaces and meeting rooms for use by students for group work, study and collaborative working not only restricted to traditional open areas.
See a video of the Faculty of Arts Building by the University of Warwick here.
Matt Price, GVAV Technical Director, said “It has been a pleasure and a privilege to work with Robert Rose of Warwick’s AV Services and be a part of the successful delivery of AV for this flagship building. As with all projects of this scale, there are always challenges, but I believe we have had a pragmatic approach and worked with the University, building contractor and all trades to find a quick resolution.”
"I have worked with GVAV for 15 years plus and have deployed many systems across the University of Warwick site. As such, we have a strong working relationship which proved invaluable when working together on the Faculty of Arts Building. GVAV have accommodated design changes, time delays and general construction challenges, all of which they have taken in their stride. Together we have achieved something to be proud of. We would like to thank Matt Price and the team at Coventry for delivering this project on time and to the usual high standards we have come to expect.”
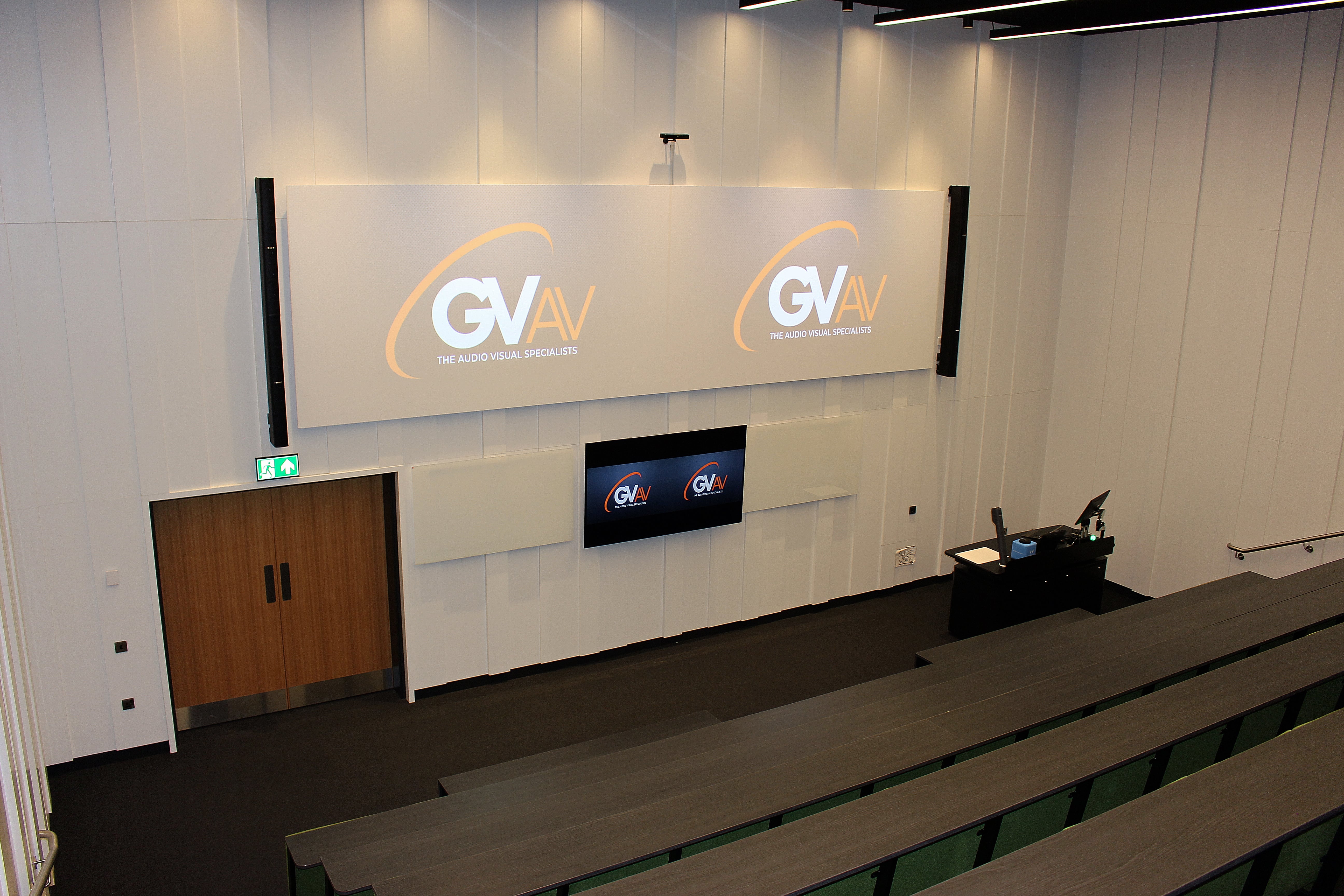
-min.jpg)
-min.jpg)
-min.jpg)
-min.jpg)
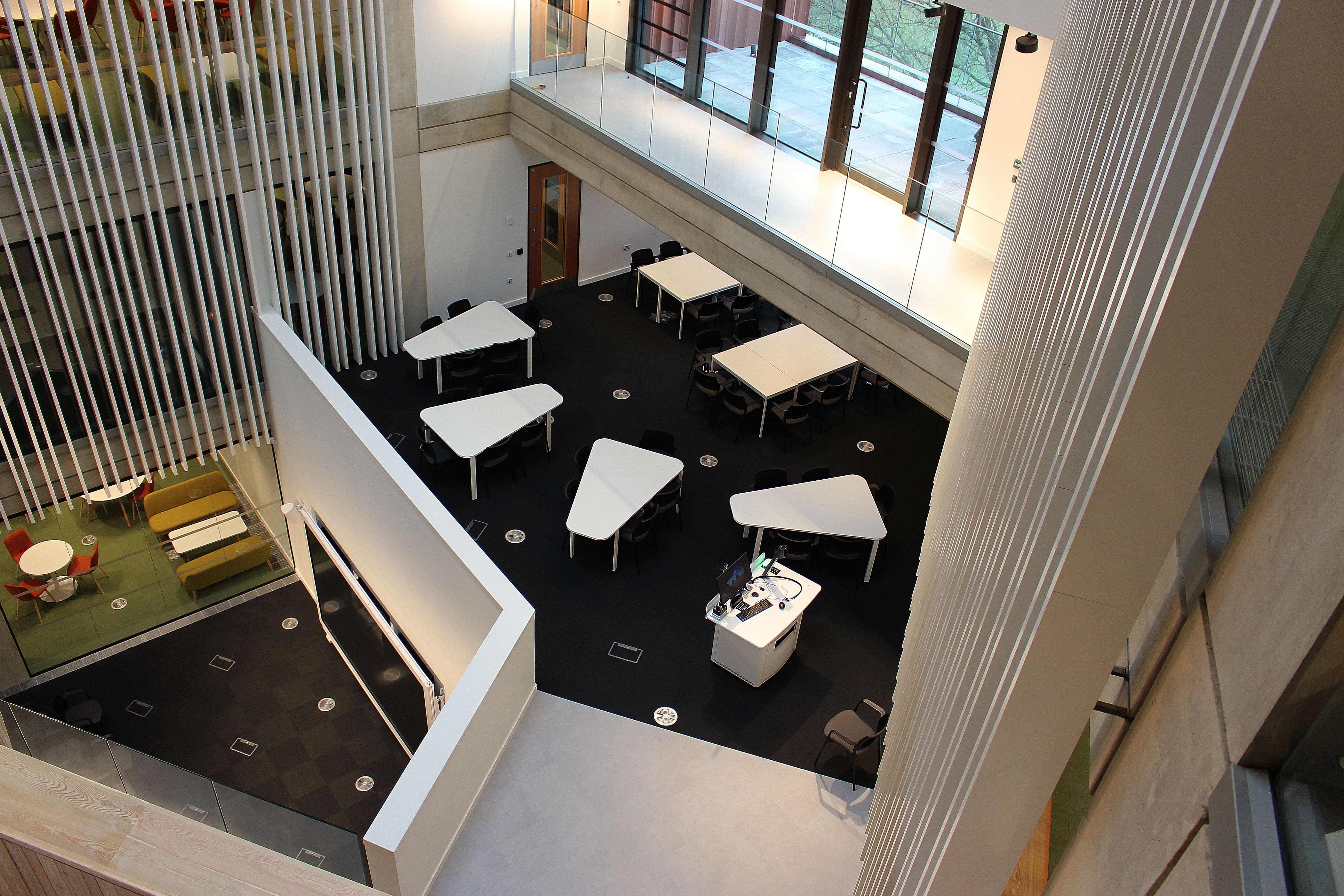
-min.jpg)
-min.jpg)