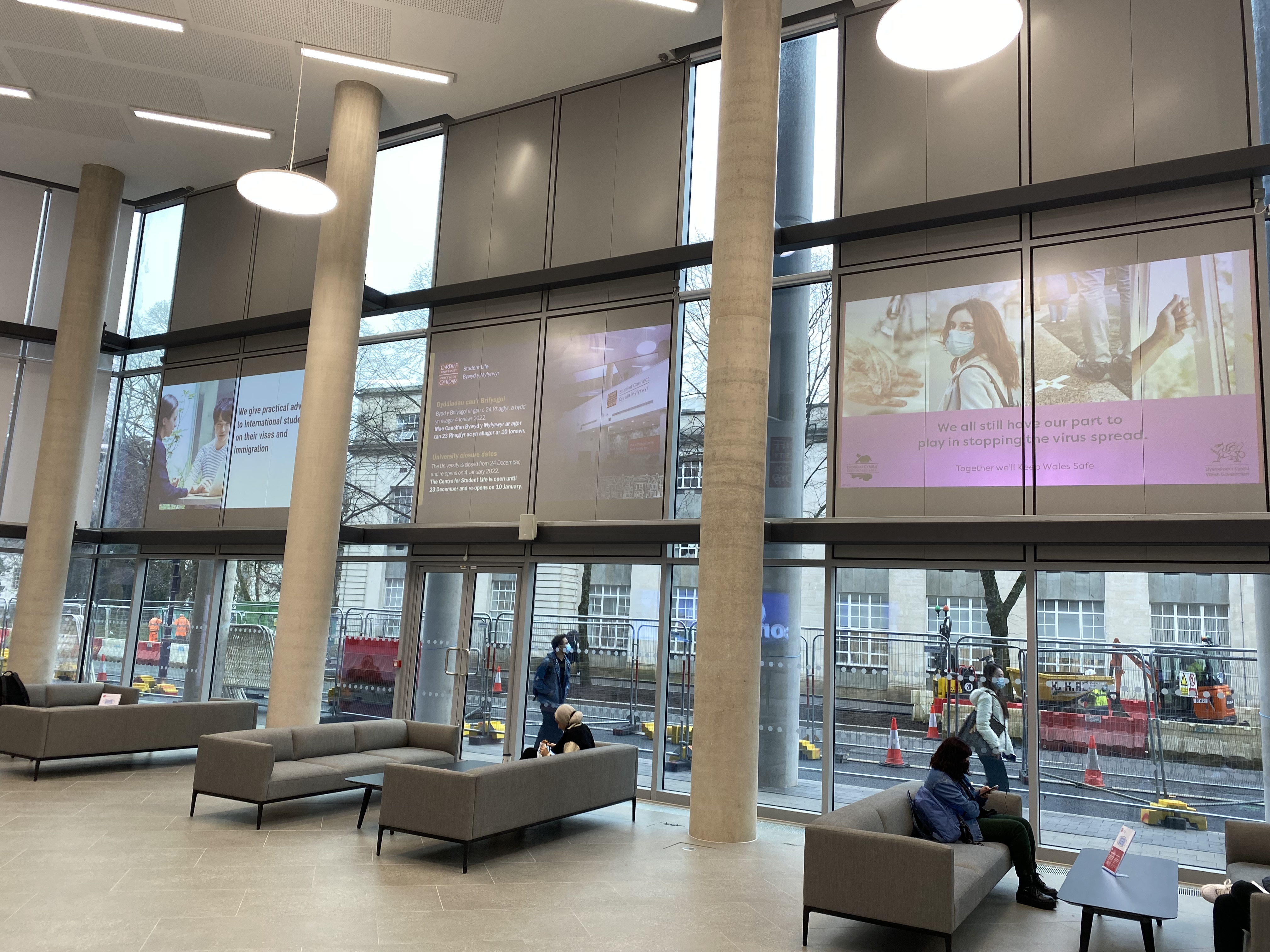In addition, seven seminar rooms, located across two floors of the centre, utilise Panasonic PT-FRZ50 projectors, projecting straight onto the room wall. This provides the benefit of a discrete display system when not in use, whilst delivering sharp video and colour reproduction via the specially treated wall surface. Genelec 4 series powered speakers provide audio reproduction to the room. A Crestron control system provides the user with a university standard interface for control of the room, as well as room management services for the university support team.
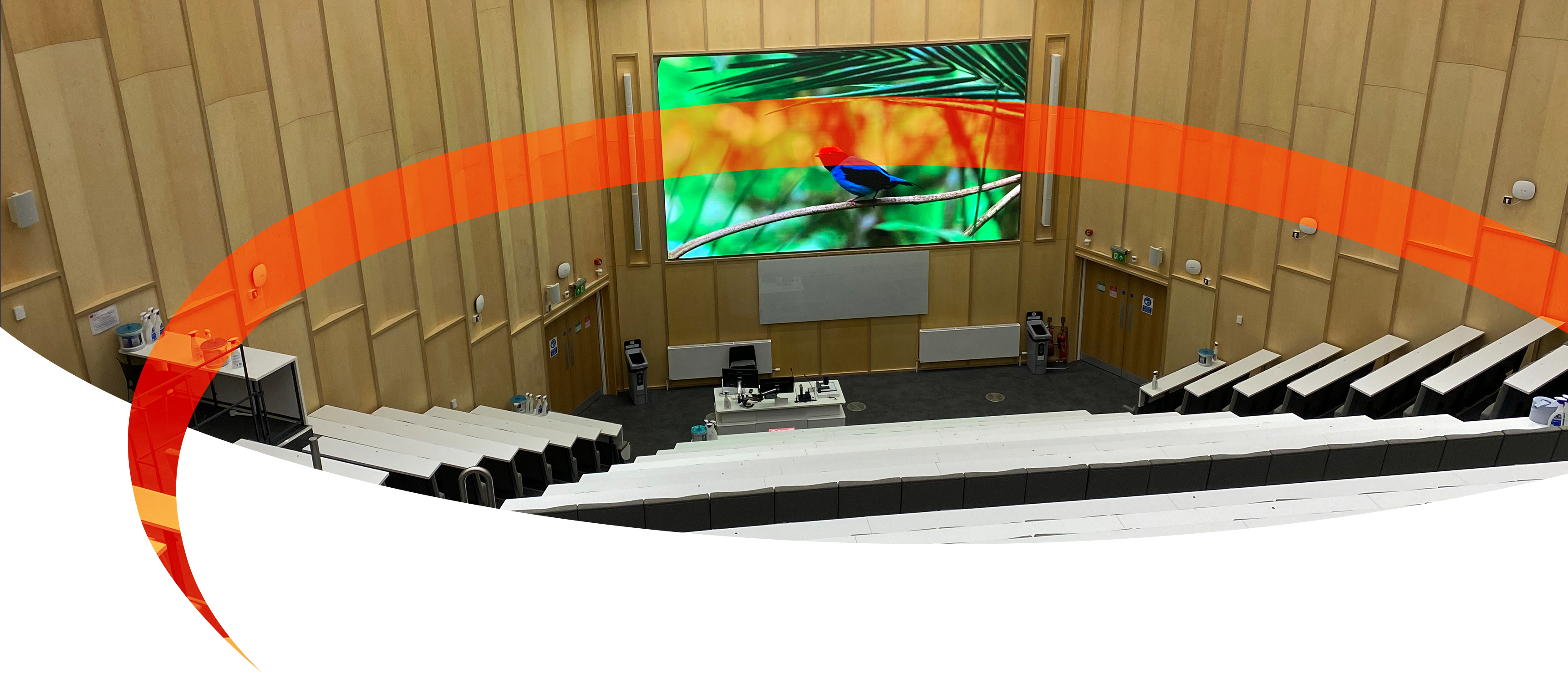
Cardiff University - Centre for Student Life
AV INSTALLED
Absen Video Wall
Biamp Tesira DSPs
TopTec Gemini Lectern
Crestron Control
Panasonic Projectors
Genelec Speakers
OneLan Digital Signage
The new Centre for Student Life (CSL) Building at Cardiff University forms part of the University’s most significant upgrade in a generation. Located in a central position to its Cathays campus, the CSL building provides student services, including support with studying, health and wellbeing, preparing for the future, money management and living in Cardiff.
As part of Cardiff University’s commitment to carbon footprint reduction, the building design focused on sustainability. Some key features include photovoltaic cells, natural ventilation, a green roof and energy-efficient lighting. The audiovisual solutions needed to innovatively complement this mission and harmoniously blend with the building aesthetically within a range of installation spaces, including two lecture theatres, seminar rooms, meeting rooms and a large entrance atrium.
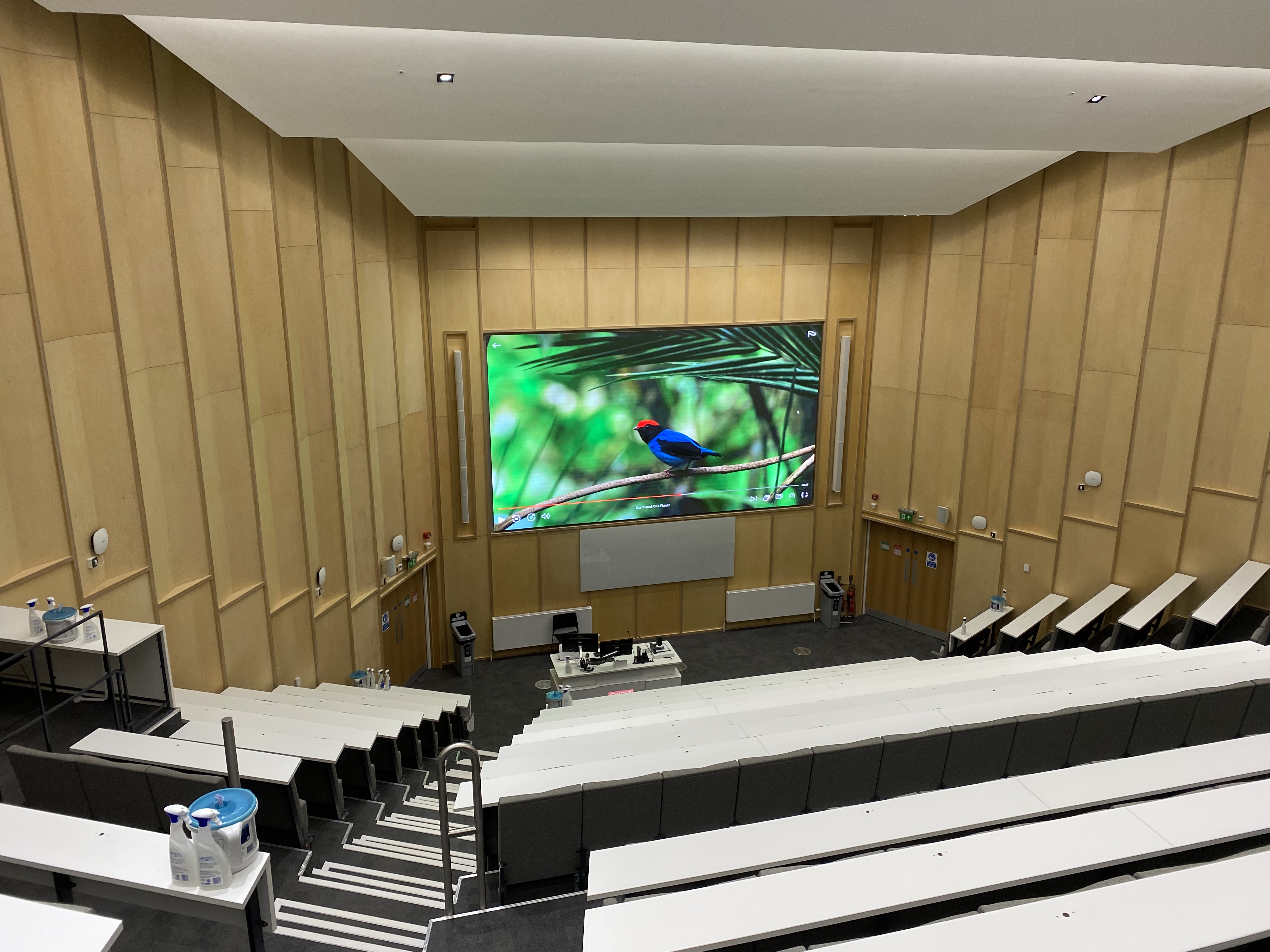
A Top-Class Lecture Theatre
Built over 2-3 floors, the 550-person lecture theatre is imposing. Instead of the standard projection screens that many Universities utilise, the main display is provided by a 4m wide 16:9 LED Absen video wall. A Bose Professional Integrated sound system delivers high-quality audio to the space via a Biamp Tesira DSPs. The equipment is housed inside a height-adjustable TopTec Gemini Lectern with retractable user interface cables and Crestron control.
Visual Excellence
For the impressive Videowall, we partnered with Peerless-AV for the dvLED mounting system. Peerless-AV's SEAMLESS Kitted Series Flat dvLED Mounting System (DS-LEDA27-10X10) was designed exclusively for Absen's Direct View LED Displays, offering a slim, space-saving and aesthetically appealing design. Our team quickly and easily built the perfect video wall with integrated cable management, easy hang hardware, and a lightweight aluminium frame. The mounting system's tight height and depth adjustment tolerances ensured precision pixel alignment for a perfectly flat and seamless finish.
.jpg)
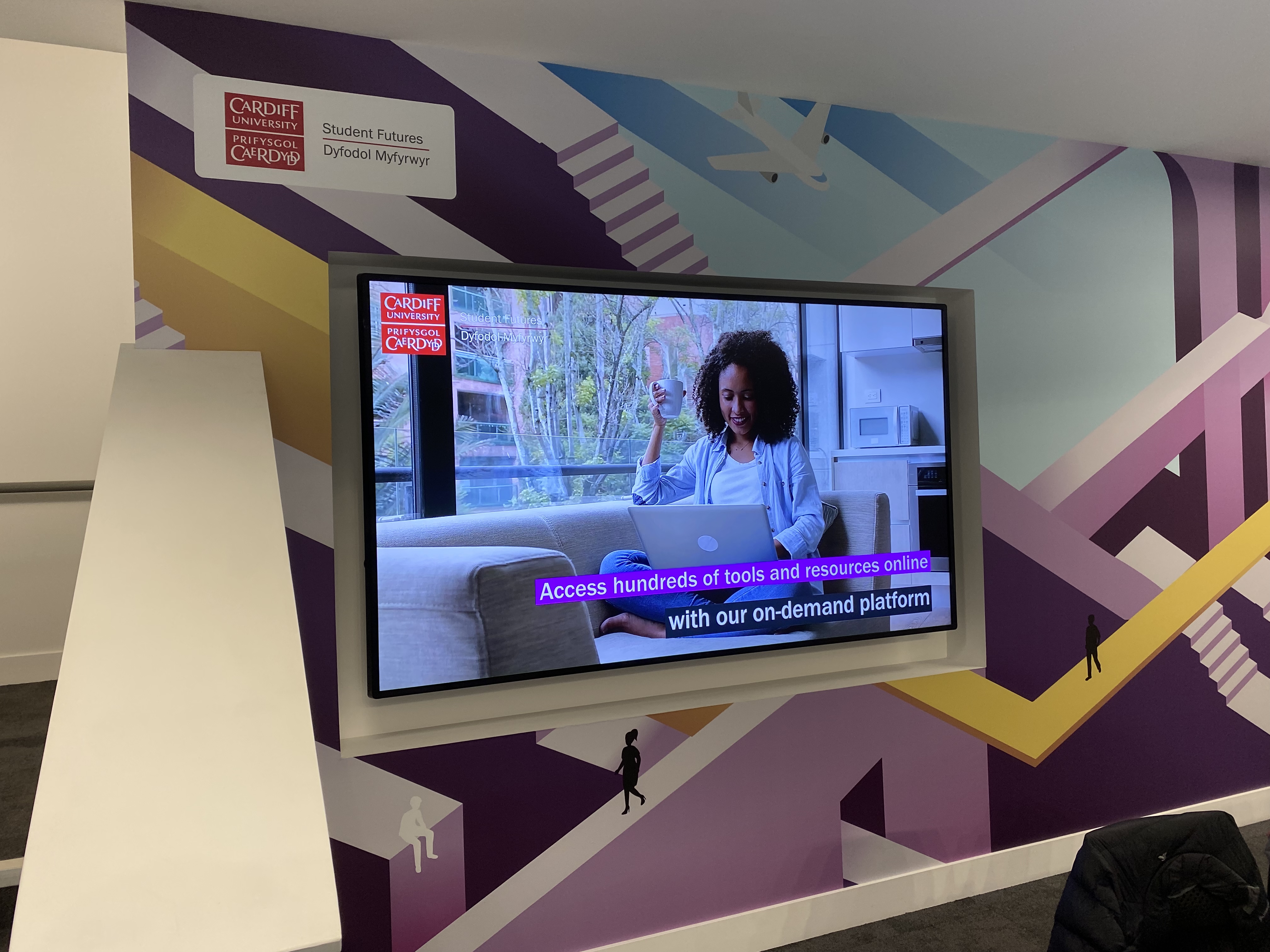
Digital Signage Displays
On top of the teaching spaces, GV also provided a series of meeting rooms using Panasonic high brightness displays and Kramer Via Go wireless display devices. A series of digital signage areas were also selected to receive Panasonic SQ series displays and Onelan digital signage players for intuitive management of university content. All the meeting rooms have been fitted with Onelan Reserva room booking panels to allow users to view current bookings and schedule meetings online or from outside the room.
GVAV installed A 6x2 Videowall in the Advice bar in the main building entrance atrium, using Panasonic TH-55VF2 displays powered by a custom-built Datapath video wall controller to serve as the main signage display for the large atrium on the ground floor. Working alongside the video wall and digital signage solutions are three Panasonic PT-RZ990 projectors, discreetly hidden within specially designed cutouts in the wall and projecting onto panels above the glass front of the building commons area.
Due to the complexity of the new build project and the extensive pre-implementation phase (3 years), GV had to remain vigilant with updating specifications due to planned products or equipment becoming end of life or new/superior technology releases. By efficiently communicating this to the customer GV ensured that the project objectives were met to the highest standard.
The original design for the main lecture theatre utilised a 22,000-lumen projector located within a booth at the rear of the theatre. Changes to Laser classification and ceiling heights meant that any projection solution located in the original position would pose a risk to students in certain positions. Several options were put to the design team, but the solution that offered the best picture quality and negated any issues with exposure was a large LED video wall solution to act as the primary display for the space. GVAV liaised with video wall specialists, the architects, and contractors to ensure the required services, supports, and infrastructure was in place to accommodate the significant changes this would entail.
Effective, regular communication and coordination between the architect, main contractor, the University, and GVAV, enabled GVAV to enhance the student experience further and facilitate the quality transition of knowledge and experiences to the University students through the integration of this high-quality Audio Visual solution.
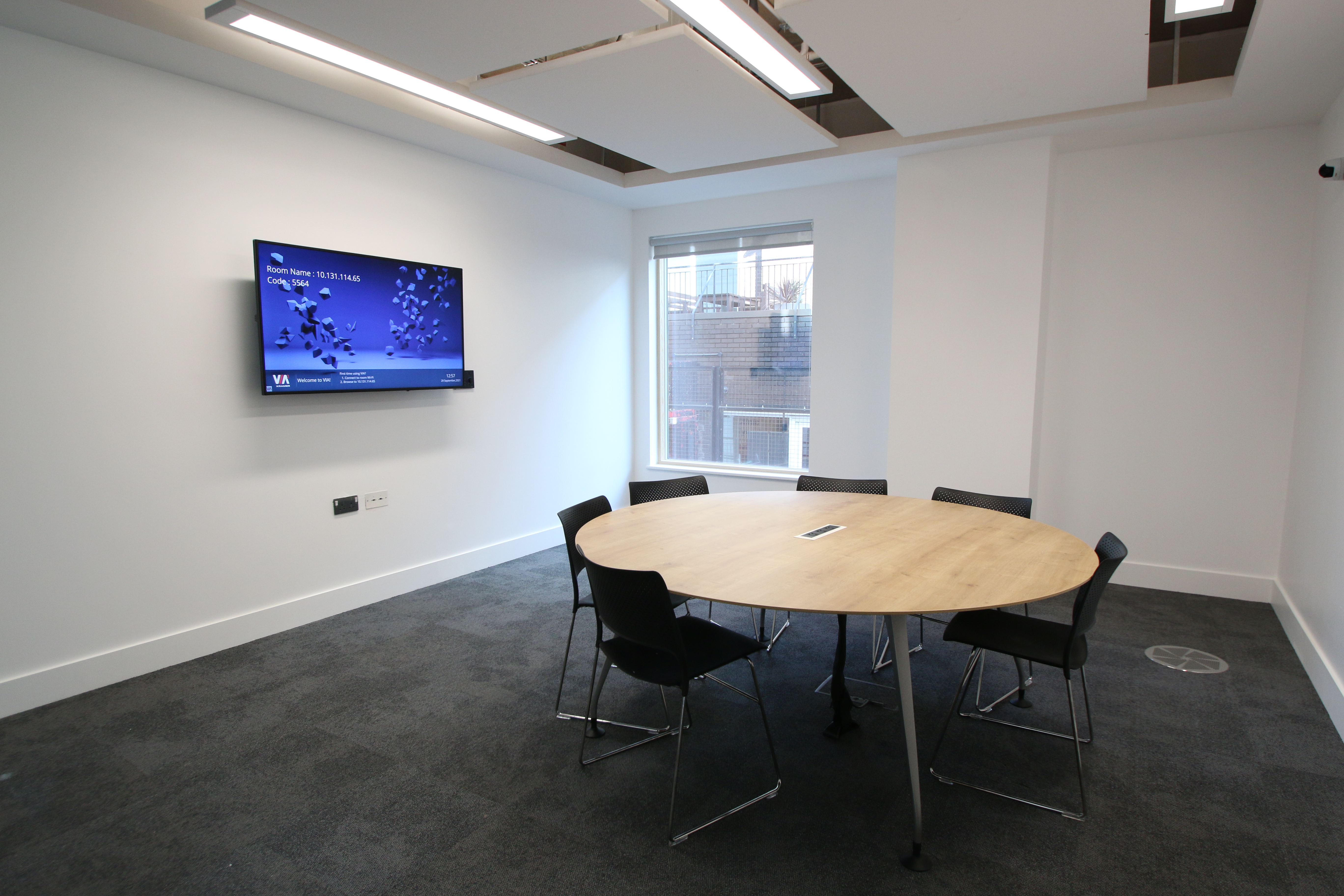
.jpg)
